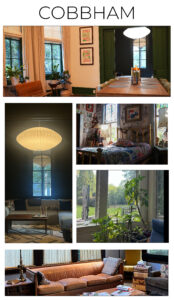 The Porchfest home profile project was produced by University of Georgia students in Lori Johnston’s journalism seminar on home and garden writing and Katie Marages’ vernacular architecture course. The students interviewed homeowners, researched the residences and neighborhoods, and captured photo and video of the homes. The residences featured will host bands during Historic Athens Porchfest on Oct. 20.
The Porchfest home profile project was produced by University of Georgia students in Lori Johnston’s journalism seminar on home and garden writing and Katie Marages’ vernacular architecture course. The students interviewed homeowners, researched the residences and neighborhoods, and captured photo and video of the homes. The residences featured will host bands during Historic Athens Porchfest on Oct. 20.
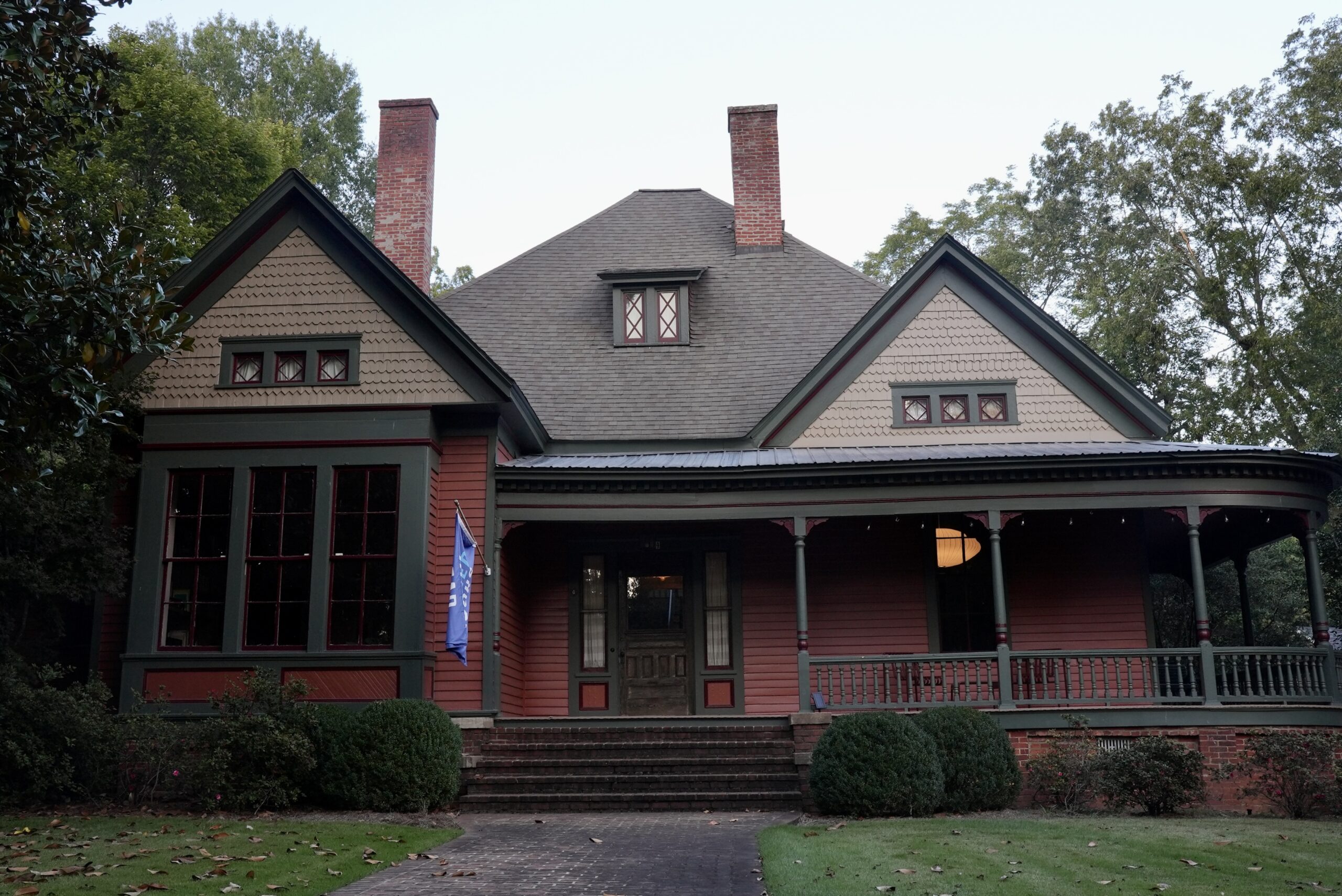
CORRECTION
The home has three bedrooms and was built in 1907. Grady Newsource regrets the error.
As the sun sets on a home in historic Cobbham, bat-like shadows swarming the walls cast an eerie scene. No, the house isn’t haunted — although it was built in 1907; this charming detail is just another factor that makes this residence unique.
The Jester Home, named for its builder William Jester, has been a part of this quiet residential street for 107 years and so have the friendly little shadows, not bats, but chimney swifts, an endangered bird species.
J.R. Mattison, the homeowner and a UGA English professor, said about 300 of the birds are living in their chimney, but she is “happy to have them and host them,” especially since it is only their shadows that are able to escape the enclosed fireplace.
“At dusk, they (shadows) swarm around the house. It looks like the house is haunted,” Mattison said.
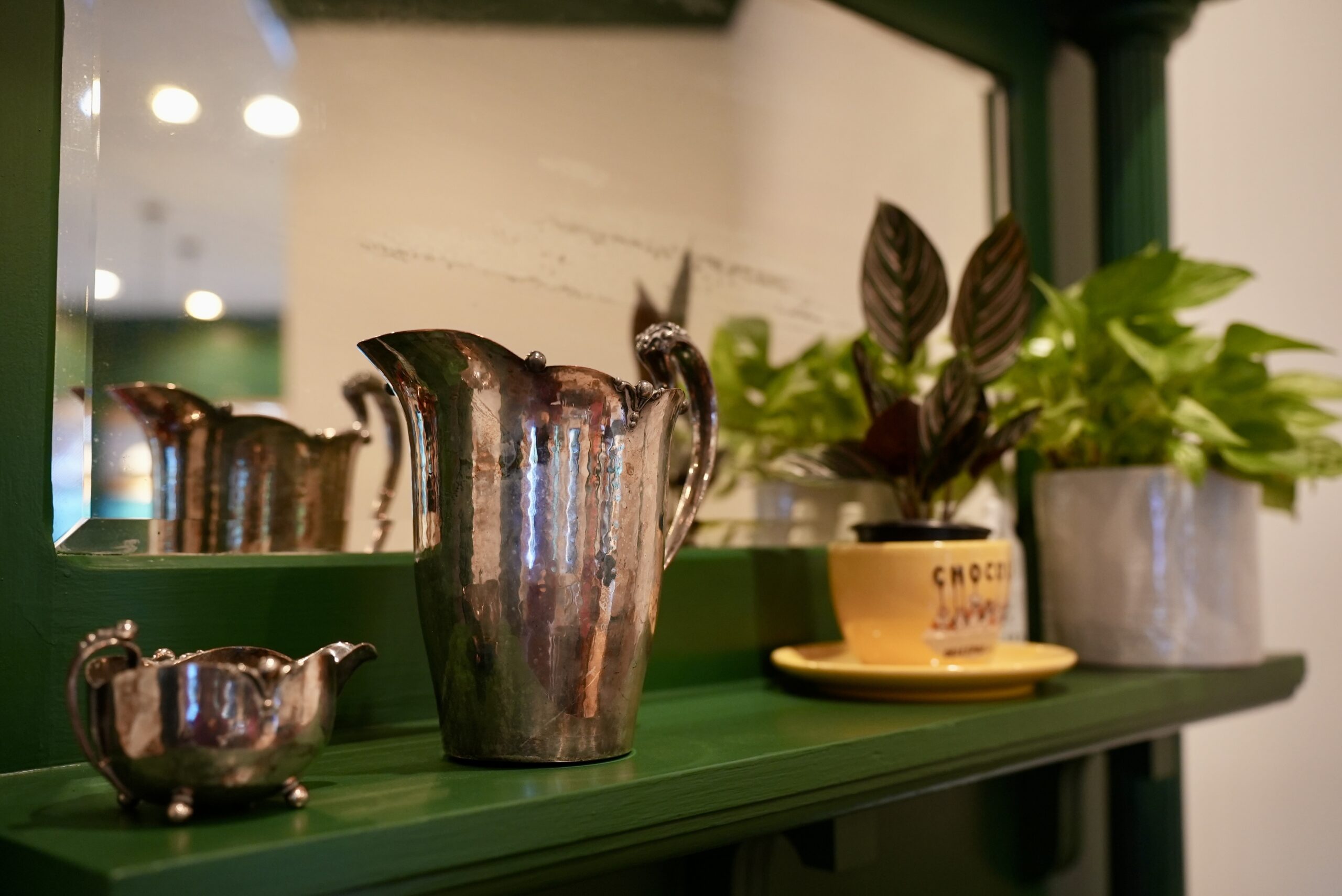
The Edwardian Victorian revival-style home has a number of characteristics that make it stand out among today’s cookie cutter styles.
With its standout exterior, the home likely will draw eyes on Oct. 20 when it is featured in this year’s Porchfest presented by Historic Athens.
If its green and orange exterior wasn’t enough to set it apart, the home includes an expertly renovated eat-in kitchen, 12-foot ceilings, mudroom, bonus room, original coal-burning fireplaces and original solid wood doors that have kept up their historic charm throughout the years.
When moving in, Mattison’s approach was to add a mix of old and new.
“I like things that are in keeping with the style of the house, but also feel updated,” Mattison said. “I don’t want to live in a museum.”
The plush velvet green dining room chairs, intimate little seating nook by the kitchen window and a comfortable gray couch adorned with a sleeping cat pillow provide this home with an inviting warm air that is far from the stuffy interior of a museum.
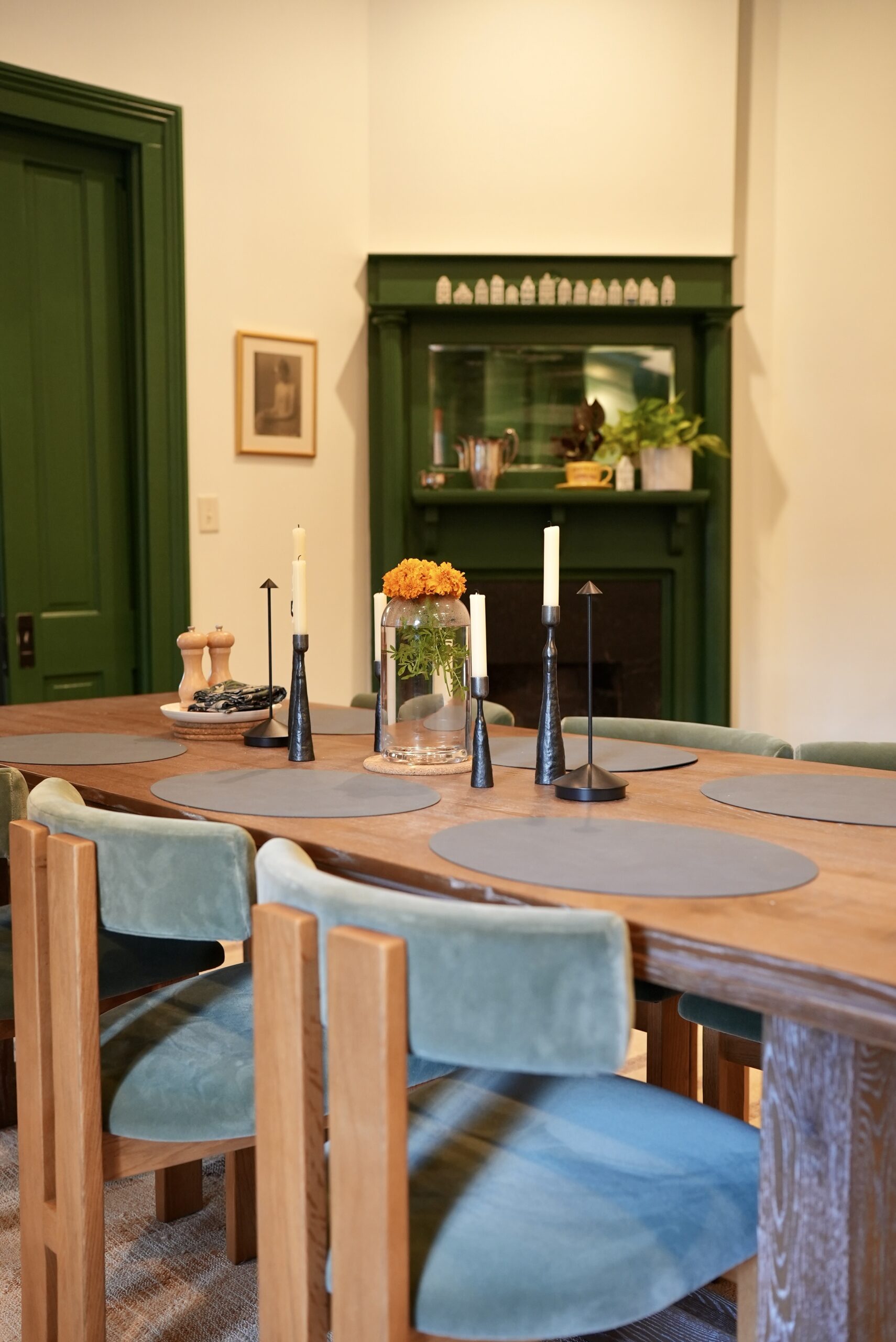
Mattison made the journey from Europe to Athens about a year ago. When asked what the biggest change for her has been, she laughed and said the home was “slightly bigger.”
“Europe has much smaller homes, but it’s been fun to try and make this be the space that we want it to be,” Mattison said.
She has spent the past year doing just that and adding her own special touches in the form of fun wallpaper and pops of color.
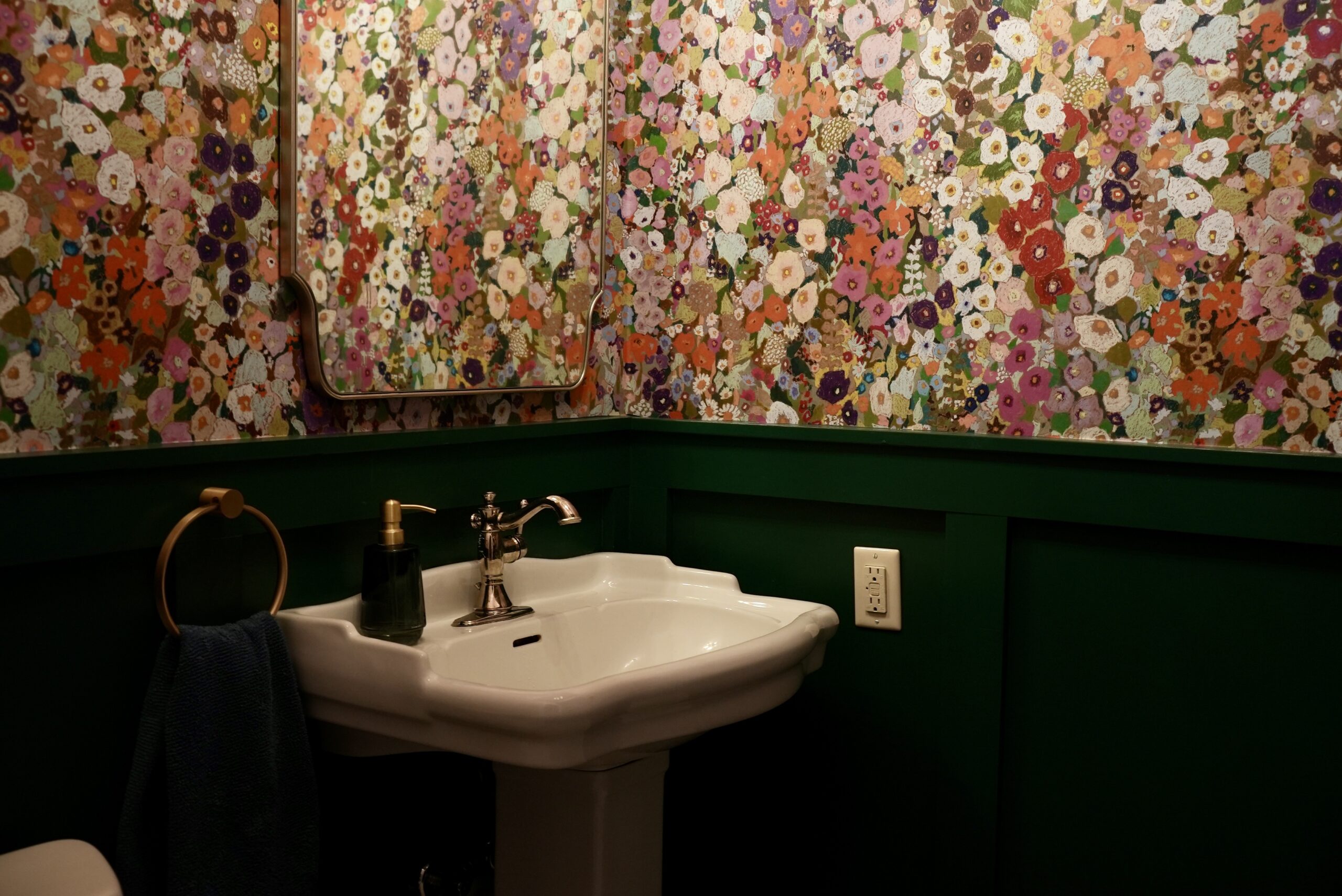
“We often think of the Victorians as being quite dark and boring, but they actually loved color, and they really celebrated color and they loved fun wallpaper,” Mattison said. “So even though this is modern wallpaper, it’s very much something that would have appealed to, like the original nature of the home.”
Despite the beautiful array of colors and flowers on the bathroom wallpaper and the huge overhanging lamp in the living room, the focal point of the house is the stunning forest green kitchen.
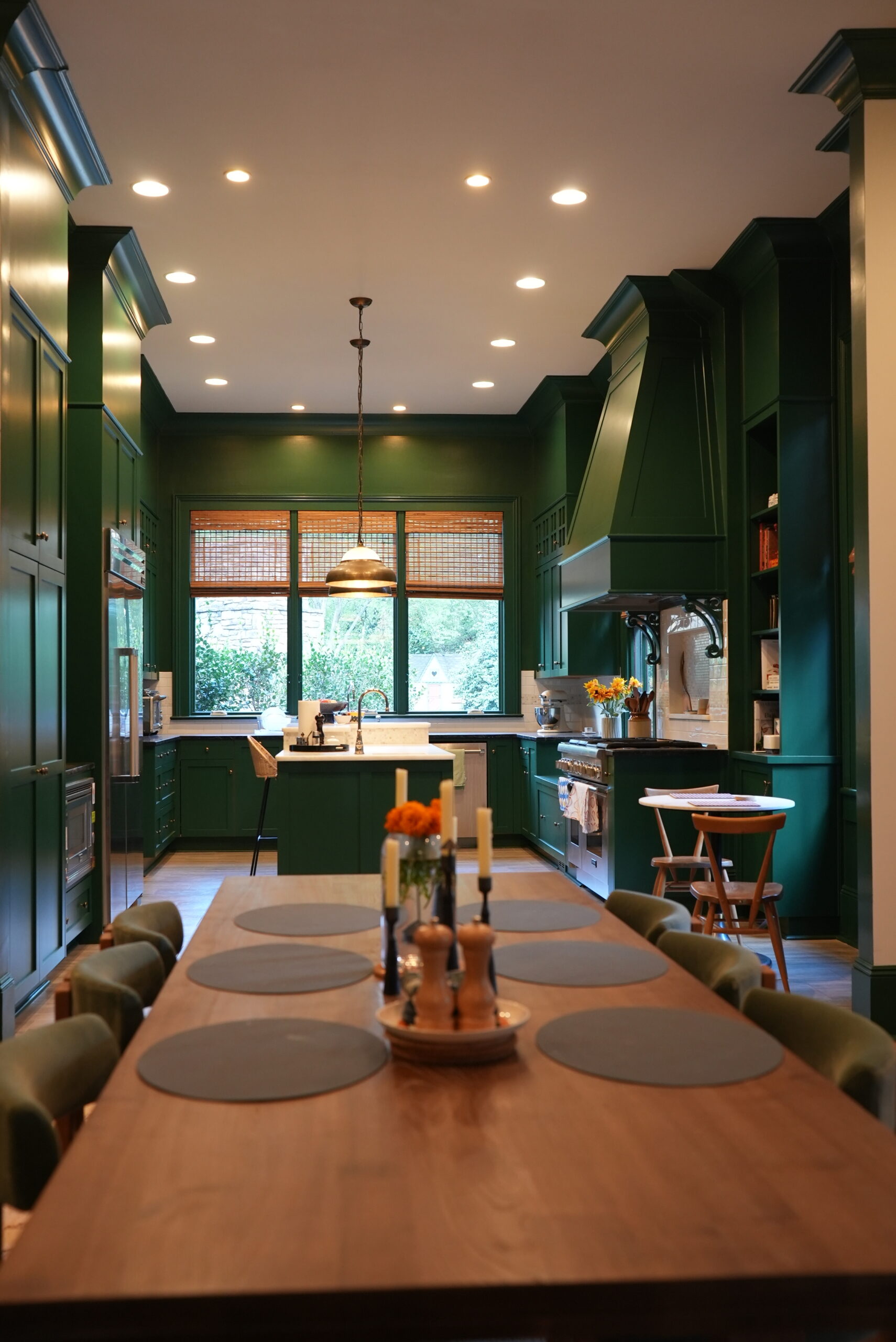
“Yeah, our painters definitely thought we were insane,” Mattison said. “I think injecting the house with some color was definitely a change from what it was before. It was beautiful before, but it was very white.”
Despite choosing most of the interior details herself, the green was actually her husband’s choice and Mattison was a bit nervous to make the switch. However, the end result is a vibrant eye-catching sight that visitors can’t help but be drawn to.
The kitchen, which was originally beige, was one of the biggest selling points. The previous owners put a lot of work into renovating the space and updating long outdated appliances to Thermador. All they had to do was swoop in and paint it all green.
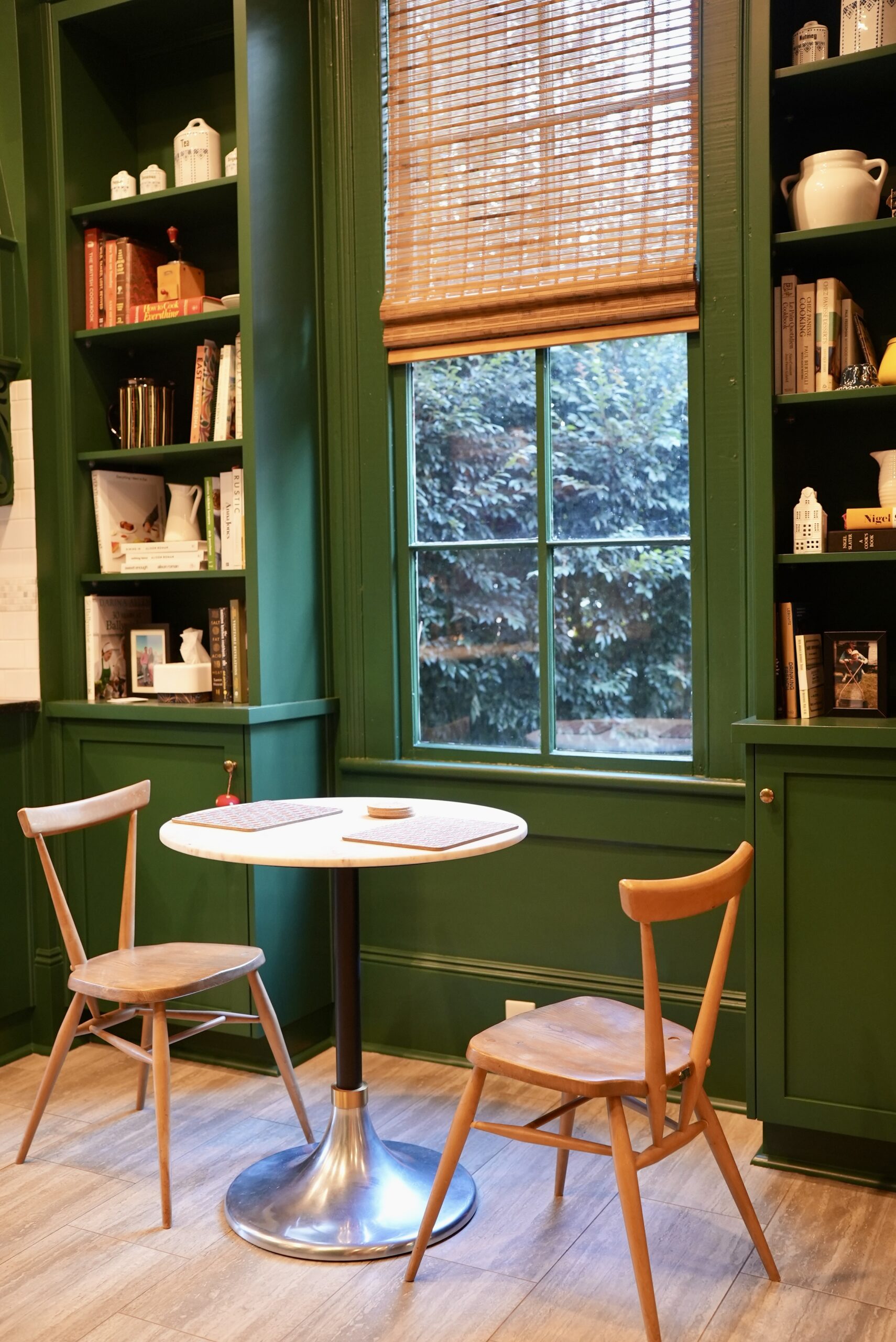
The three bedroom, five-and-a-half bath home totals 4,277 square feet and is located on 0.76 acres. The home is a twin to the one next door on Cobb Street, which remains in its original one-story state. This home has been renovated to two, although the false windows on the top of the house provide a different perception.
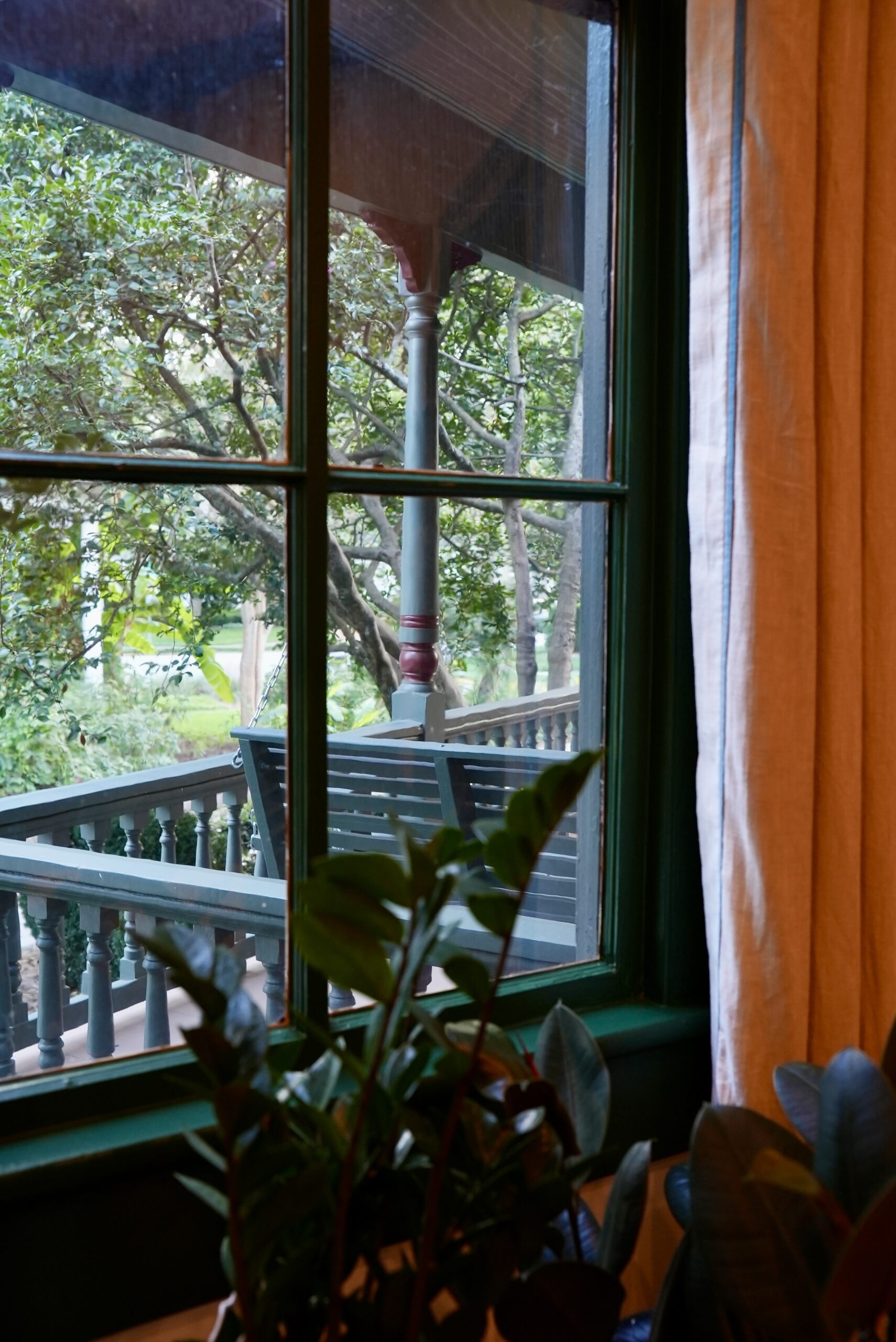
The street includes four houses, all built by Jester and bearing names that are variations of his last name, each sharing their own unique history.
As Mattison put it, “It’s not just the history of this home, it’s the history of the street.”
Saylor Williams is a journalism major at the University of Georgia.
Key Styles of Edwardian-Victorian Homes
The home’s style is a blend of two Edwardian and Victorian styles, both connected to British history.
Key features include:
- Large bay windows
- Ornate detailing
- Open ceilings
- Timber framed porches
- Wide porches
- Mixed materials
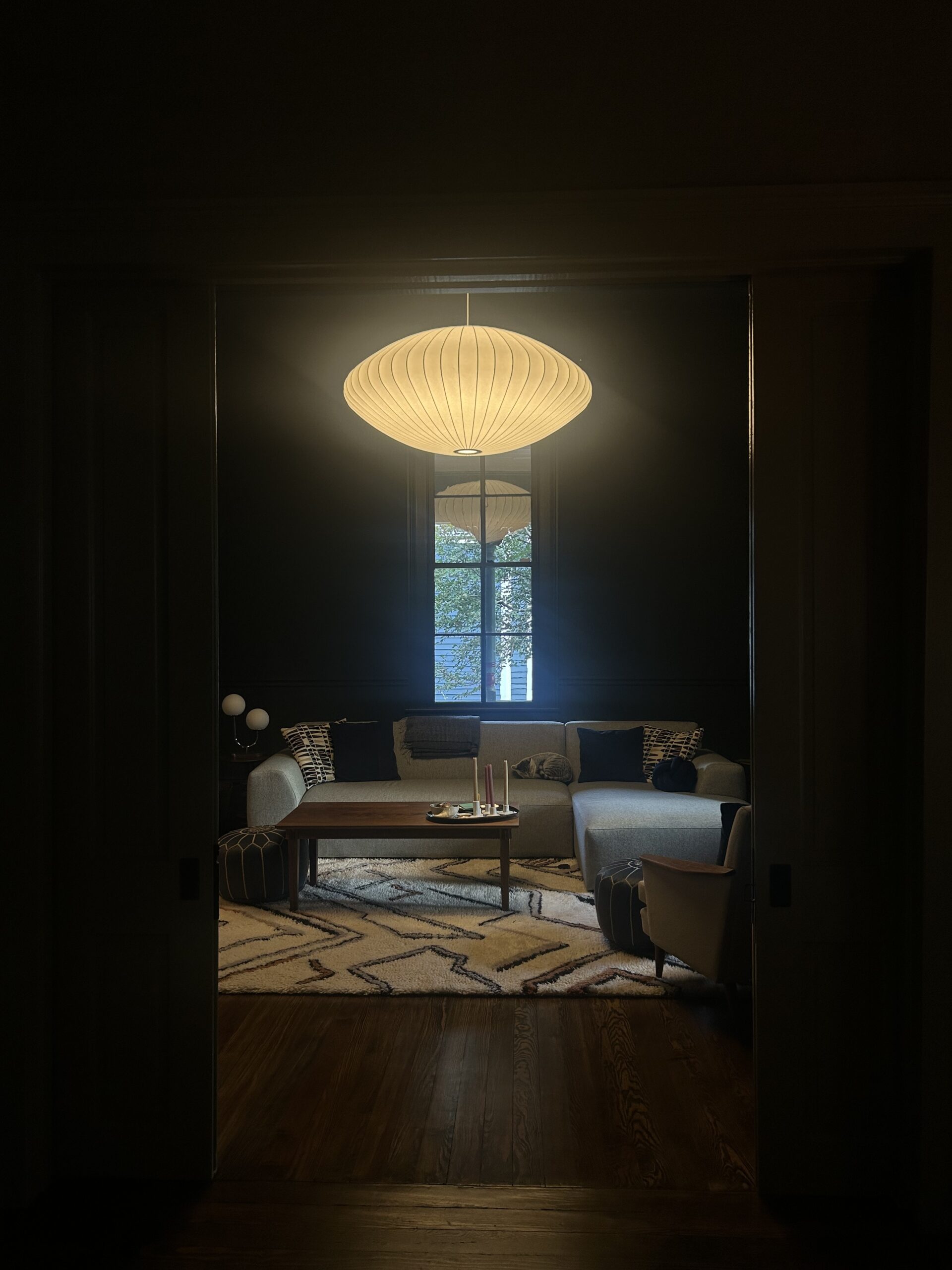
Interior Elements
Inside the home, you will see:
- Simplistic decor choices
- Floral wallpaper
- Church pews as hallway liners
- Carpets from the original home
Personal Touches
The home also features decor that does not fit Edwardian-Victorian style but are sentimental pieces.
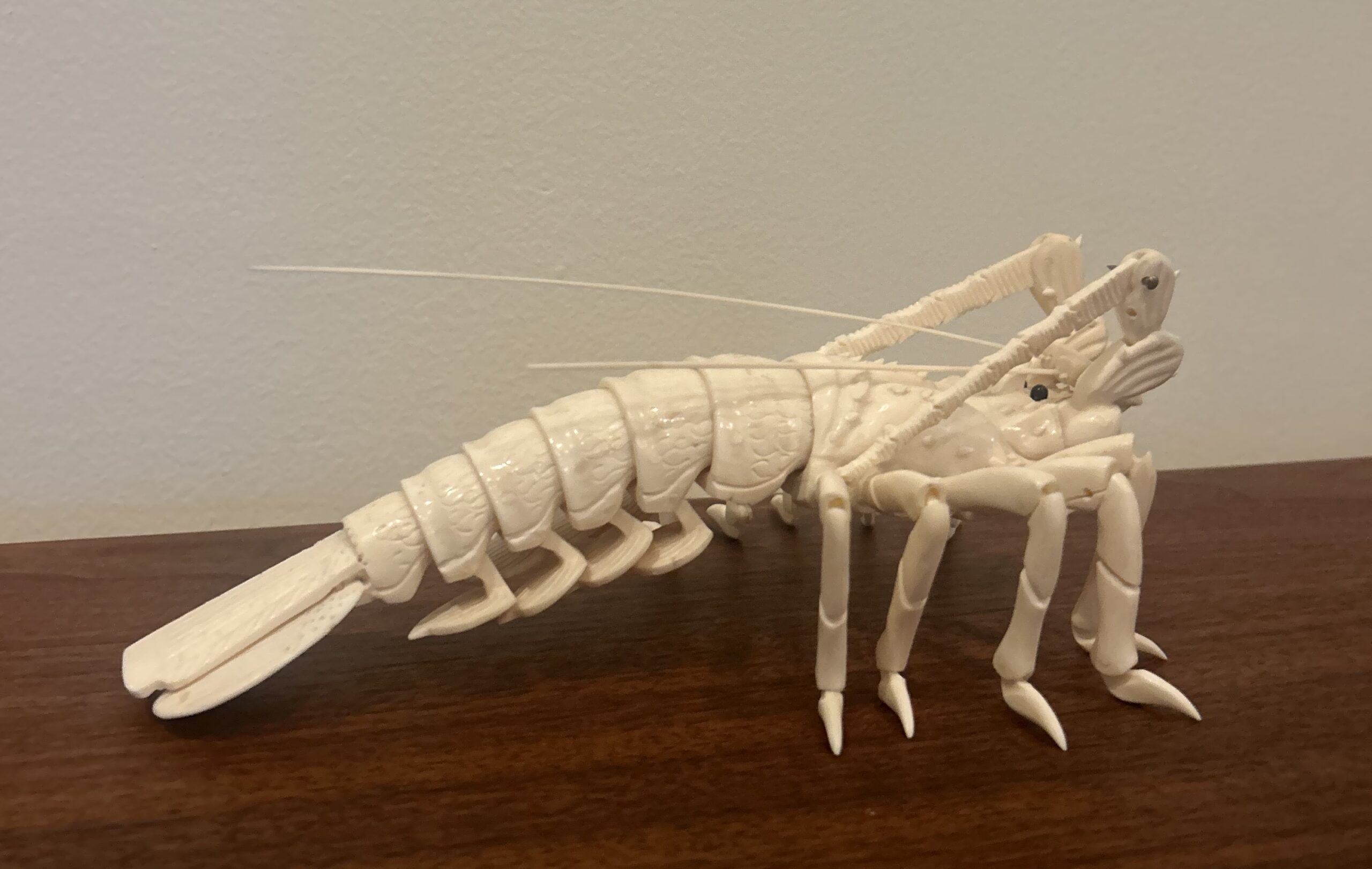
Mattison’s grandmother died around 15 years ago, and Mattison received a beige lobster statue from her collection as a gift. It sits on a short dresser in her kitchen. “I don’t have a lot from her, but I find that lobster quite funny,” Mattison said.

KLM, a Dutch airline, presents a new miniature Delft Blue house each year on Oct. 7 to celebrate the founding of the airline. Mattison’s collection is displayed above the fireplace in the dining room. “I moved from the Netherlands, so I have my little Dutch house collection,” Mattison said.
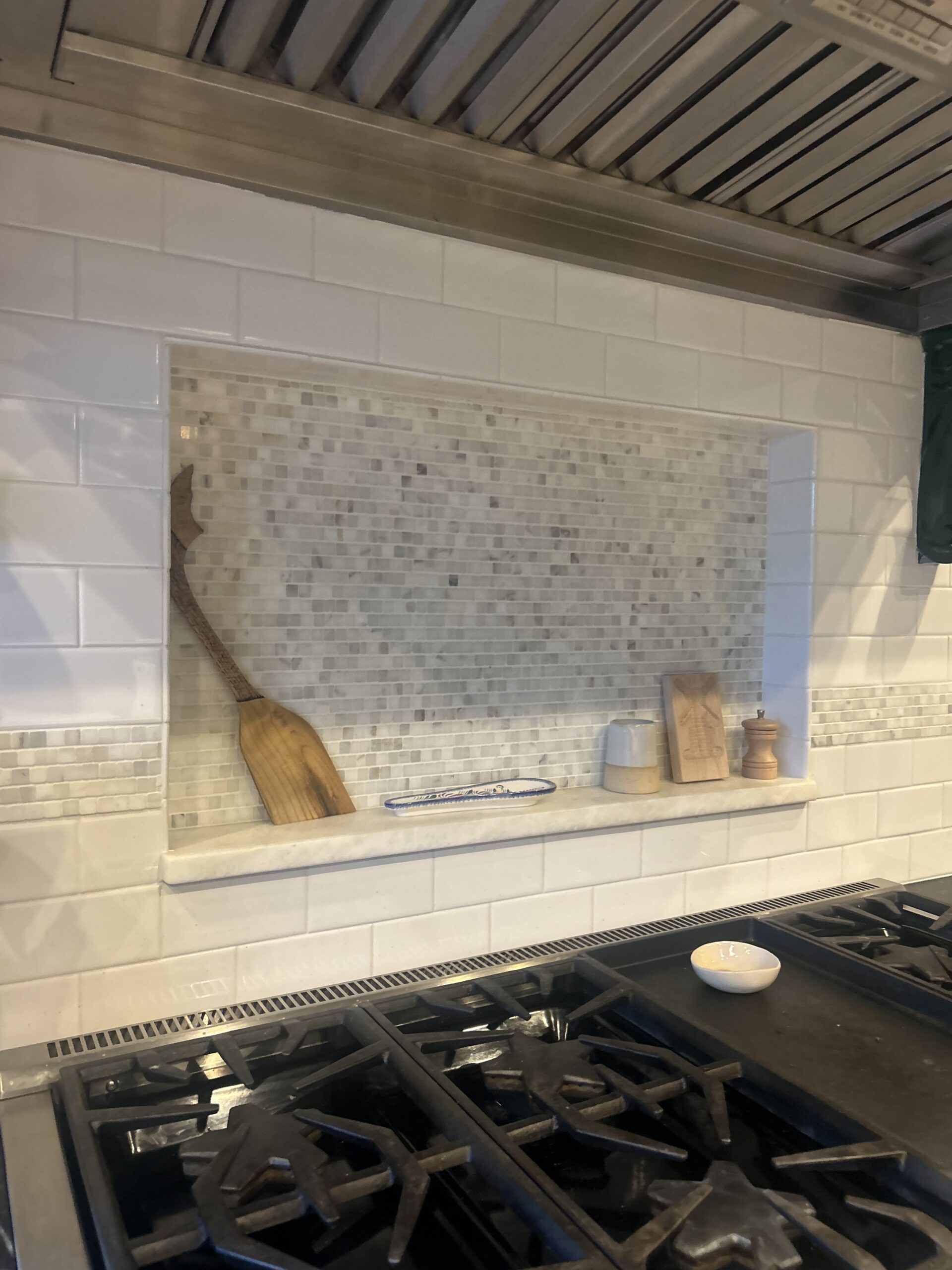
During the first week the Mattisons moved in, a tree fell on the roof. A neighbor who did a lot of woodworking took a branch from the tree and created a spatula from the same magnolia tree that fell through the roof.
All of these items are not part of the original style of the home, they bring in the personality of the family, which makes a home feel like a home.
Lily Aldrich is a journalism major at the University of Georgia.








Show Comments (0)