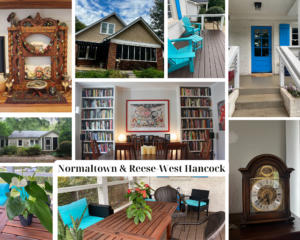 The Porchfest home profile project was produced by University of Georgia students in Lori Johnston’s journalism seminar on home and garden writing and Katie Marages’ vernacular architecture course. The students interviewed homeowners, researched the residences and neighborhoods, and captured photo and video of the homes. The residences featured will host bands during Historic Athens Porchfest on Oct. 20.
The Porchfest home profile project was produced by University of Georgia students in Lori Johnston’s journalism seminar on home and garden writing and Katie Marages’ vernacular architecture course. The students interviewed homeowners, researched the residences and neighborhoods, and captured photo and video of the homes. The residences featured will host bands during Historic Athens Porchfest on Oct. 20.
From hidden doors to stowed-away staircases to updated floor plans, this Craftsman-style home on King Avenue has been loved since 1940.
The History of Craftsman-Style Homes
A new architectural style emerged in the United States, making a shift from Victorian designs, at the dawn of the 20th century. This new approach, known as Craftsman style, draws inspiration from the English Arts and Crafts movement. It is meant to embrace simplicity and natural materials.
Key Design Characteristics
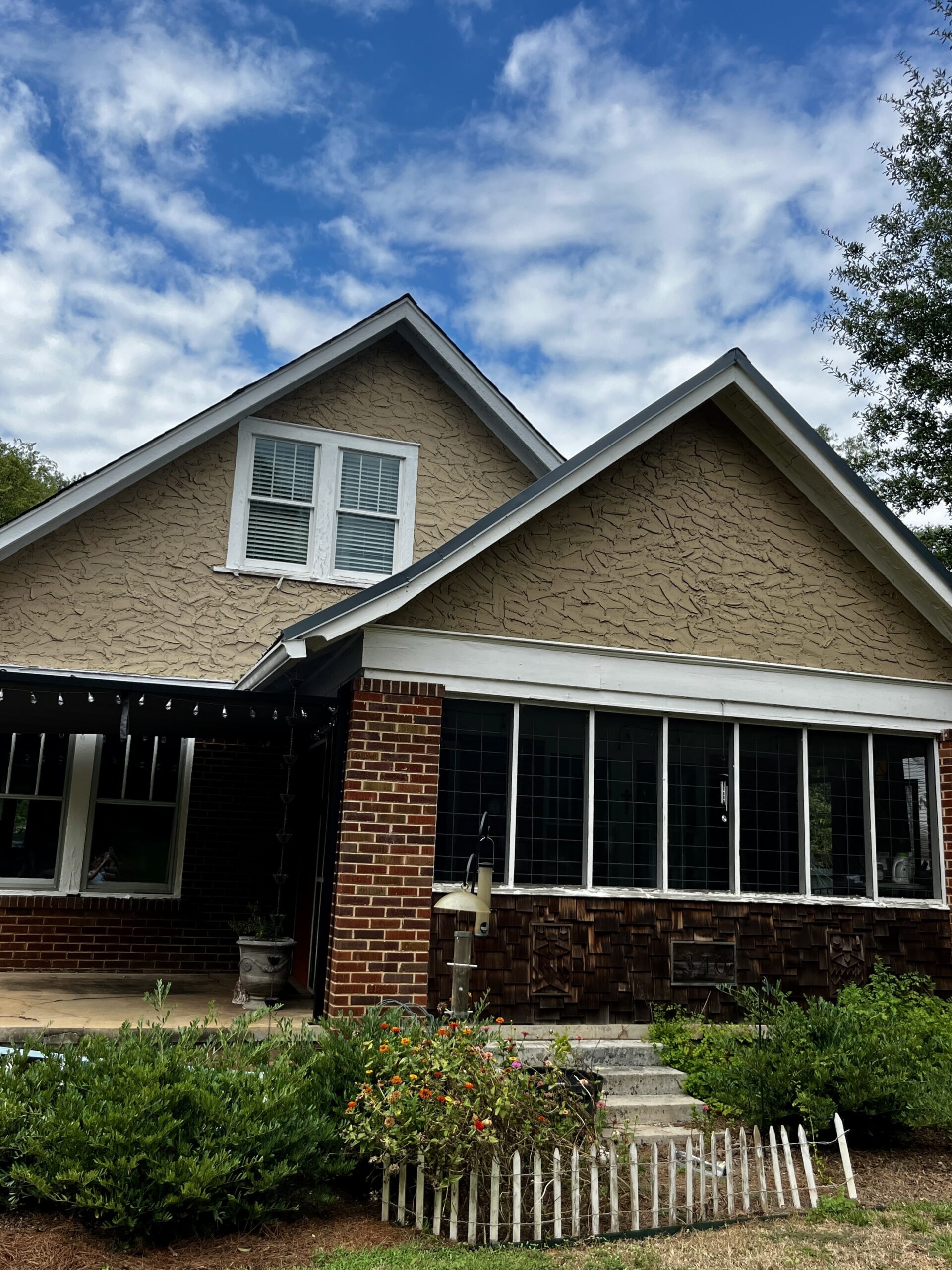
Craftsman-style homes are set up to blend in easily with any landscape. The style is also known as the California bungalow because of its overhanging eaves and low roof. It also features a wide front porch that includes material such as stone, stucco or wood.
Family History
Chief E.E. and Montine Hardy purchased the house in 1940. They did not have children but fostered a family atmosphere amongst their neighbors, particularly the Bridges family who lived next door. The Bridges children frequently walked over to the Hardys’ home in the 1960s to show off any costumes or school projects they had. These shared moments forged bonds, turning neighbors into cherished friends and creating a sense of family that echoed through the years. Montine died in 1989, and soon after that, the house was sold.
Fast forward to today’s homeowners, Patrick and Beverly Fetter. The couple moved from Brunswick to Athens to be closer to family five years ago. They fell in love with the 1,790-square-foot home because of its location. Being in the heart of a town like Athens was important to them for many reasons; one being that Beverly grew up going to the University of Georgia football games.
Evolving Floor Plan
The biggest renovation is what is now the laundry room and kitchen area. What the Hardy family used as a living space, the next homeowners turned into a kitchen, and now the Fetter family uses the space as a full kitchen with a washer and dryer.
“(Before going into the renovation) we thought the kitchen was original, and we found out that it wasn’t,” Beverly said.
The first thing the contractors did was pull off lath and plaster paneling from the walls. Low and behold were two doors. That is when the Fetters realized the floor plan they bought was not the original floor plan. Though the couple wanted to keep what was original, their plans shifted a bit. Beverly said she had to reconsider what she wanted her new home to look like.
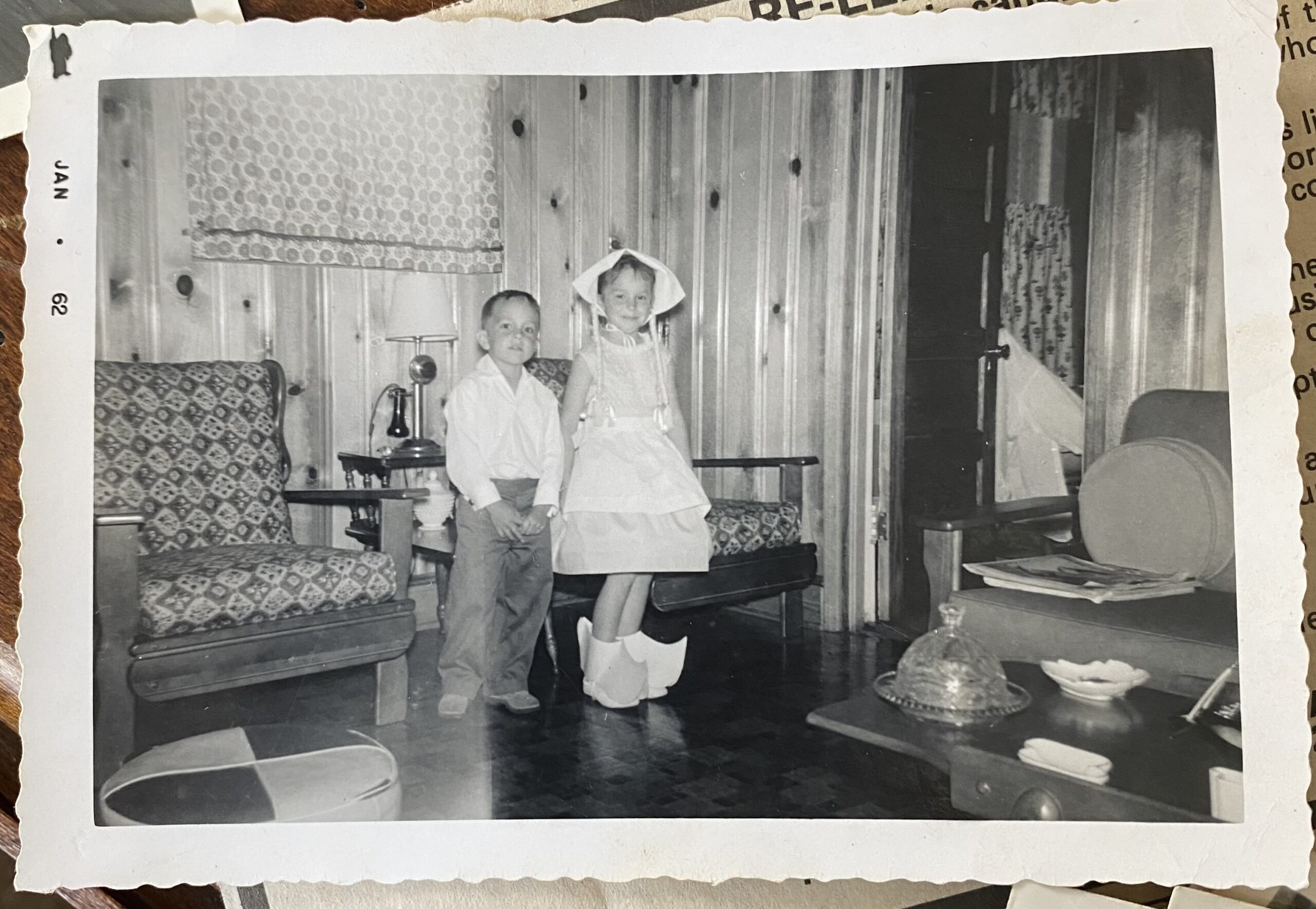
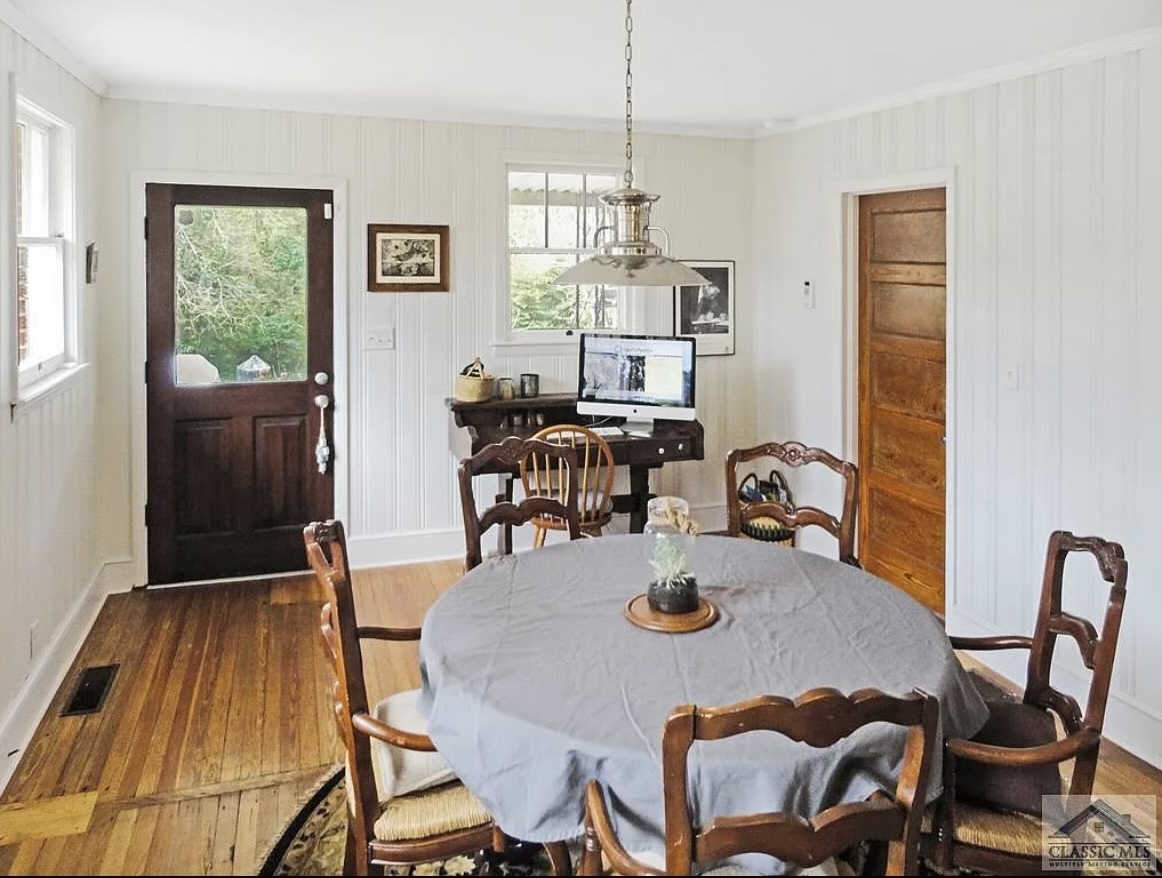
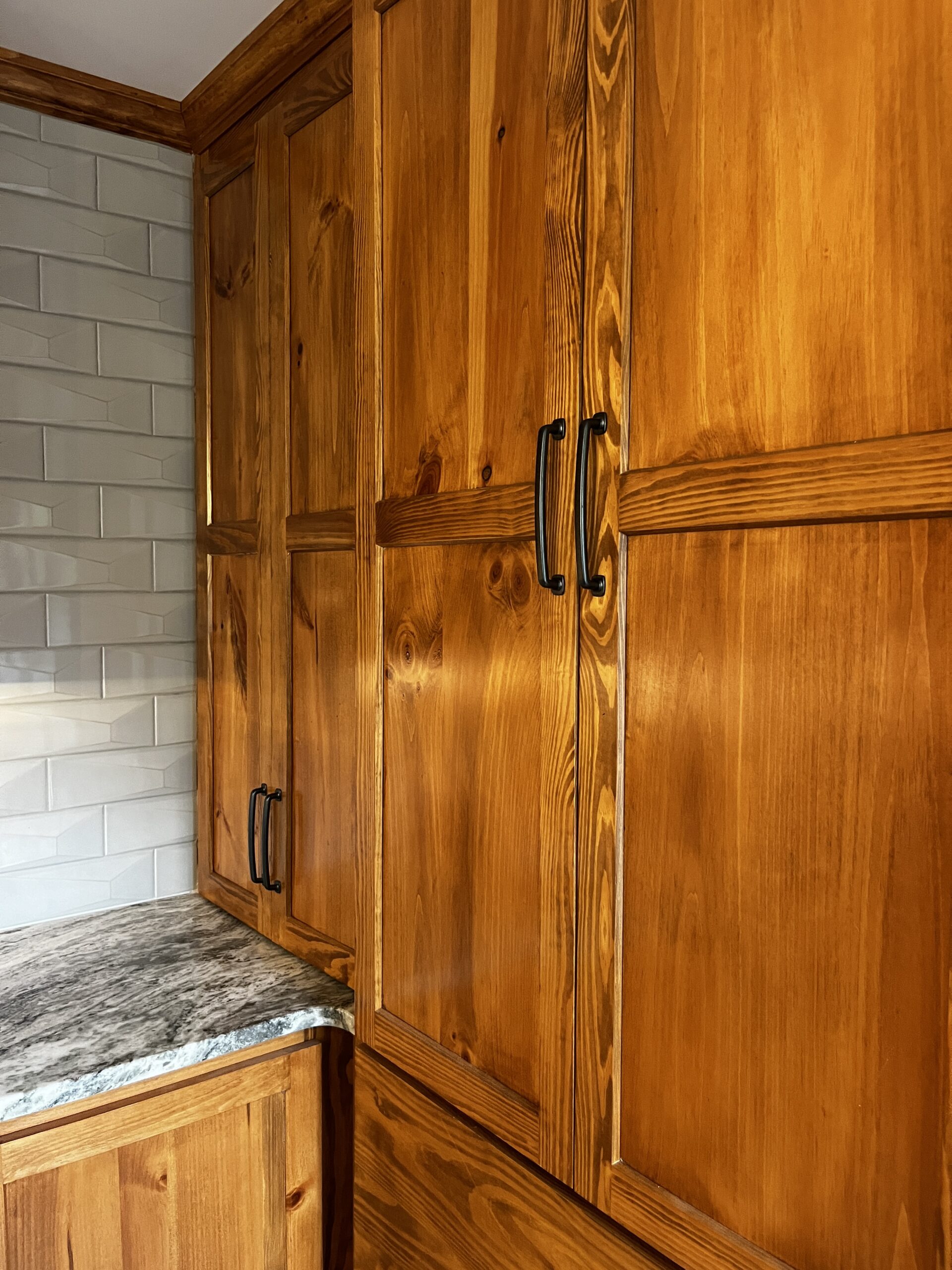
After a year of an unfinished kitchen area, Beverly kept the original cabinets. With the help of a cabinet maker, Beverly was able to bring the “original” look into the freshened up kitchen. These cabinets were not just for looks; they concealed a treasure chest of storage space. With the help of her contractors, the washer and dryer appliances moved out of their closet space and found a new home in the kitchen.
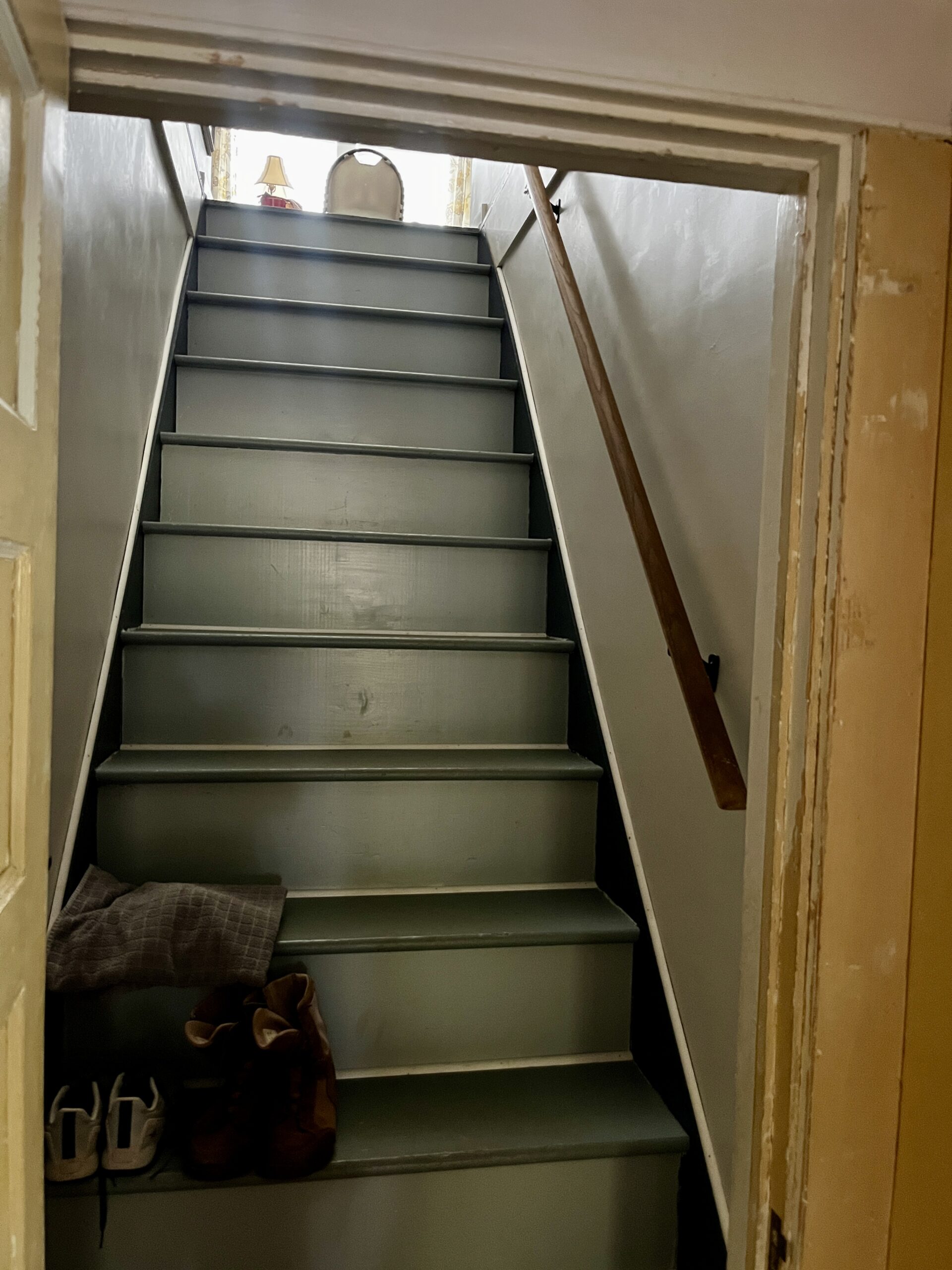
As Patrick and Beverly settled into their newly renovated kitchen, they thought they had uncovered all of the home’s secrets. Little did they know, the house held one more surprise behind a closet door. What was not there originally but was found when Patrick and Beverly bought the home in 2019 was a full staircase behind a closet door that led to an apartment on the top floor of their home. The couple’s children now use it when they come to stay.
Past and Present
Beverly keeps a folder titled “Keep at the House” filled with newspaper clippings, images and receipts in the hopes her daughter will be able to flip through it one day if she were to buy the home next. Beverly was intrigued with the home and its surroundings at first sight; she took part in the Heritage Walk: King Avenue hosted by Historic Athens. What she found out was during the Civil War, the location of her home was part of an army encampment. The courtyard holds the original plats from the turn of the century.
From the Hardy family’s spirit to the Fetters’ reimagining of key spaces, each chapter of this home contributes to its rich history and the community.
Holly Kate O’Brien is a journalism major at the University of Georgia.








Show Comments (0)